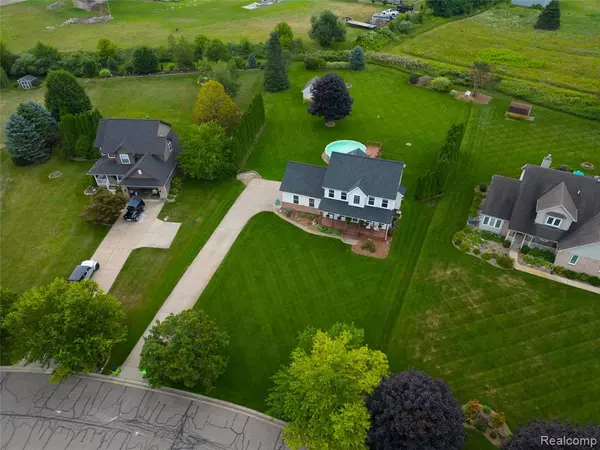$430,000
$425,000
1.2%For more information regarding the value of a property, please contact us for a free consultation.
7862 Summer Breeze Trail Howell, MI 48843 9589
3 Beds
3 Baths
1,656 SqFt
Key Details
Sold Price $430,000
Property Type Single Family Home
Sub Type Single Family
Listing Status Sold
Purchase Type For Sale
Square Footage 1,656 sqft
Price per Sqft $259
Subdivision Shadowland Condo
MLS Listing ID 60922967
Sold Date 08/28/25
Style 2 Story
Bedrooms 3
Full Baths 2
Half Baths 1
Abv Grd Liv Area 1,656
Year Built 1996
Annual Tax Amount $4,071
Lot Size 0.510 Acres
Acres 0.51
Lot Dimensions 80 x 263 x 153 x 241
Property Sub-Type Single Family
Property Description
Welcome home to this beautiful 3 bedroom 2.5 bathroom colonial on the border of Howell & Hartland with Hartland Schools! The 1/2 acre yard is well cared for, has an in-ground sprinkler system & above-ground pool. Enter into the home through the covered front porch and the first thing you will notice are the stunning bamboo hardwood floors throughout the main level. The first floor features an office with French doors, dining room, updated kitchen, breakfast nook, living room with gas fireplace and half bathroom. The kitchen has granite counters, undermount sink, stainless appliances, pantry and coffee/beverage station. Upstairs you will find the primary suite (with large bathroom & walk-in closet with custom built-ins), two more bedrooms with closet built ins, and a second full bathroom. The finished basement with tile flooring is perfect for whatever you need - family room, flex room, game room, home gym, toy room, etc. Many updates include: interior decorative doors, shelves, paint, trim, lighting, hardware (2022), sump pump (2020), roof (2019), windows (2019), furnace (2013). There is also a large shed in the backyard offering bonus storage space. Active radon mitigation system, softener & kinetico system. Pantry has washer/dryer hookup also. Septic pumped 2025. Immediate Occupancy!! *** Highest and best offer due by 4 pm August 3.
Location
State MI
County Livingston
Area Oceola Twp (47013)
Rooms
Basement Finished
Interior
Interior Features Cable/Internet Avail., DSL Available
Hot Water Gas
Heating Forced Air
Cooling Ceiling Fan(s), Central A/C
Fireplaces Type Gas Fireplace, LivRoom Fireplace
Appliance Dishwasher, Disposal, Dryer, Microwave, Range/Oven, Refrigerator, Washer
Exterior
Parking Features Attached Garage, Electric in Garage, Gar Door Opener
Garage Spaces 2.0
Garage Yes
Building
Story 2 Story
Foundation Basement
Water Private Well
Architectural Style Colonial
Structure Type Brick,Vinyl Siding
Schools
School District Hartland Consolidated Schools
Others
HOA Fee Include Snow Removal
Ownership Private
Energy Description Natural Gas
Acceptable Financing Conventional
Listing Terms Conventional
Financing Cash,Conventional,FHA,VA
Read Less
Want to know what your home might be worth? Contact us for a FREE valuation!

Our team is ready to help you sell your home for the highest possible price ASAP

Provided through IDX via MiRealSource. Courtesy of MiRealSource Shareholder. Copyright MiRealSource.
Bought with EXP Realty Main







