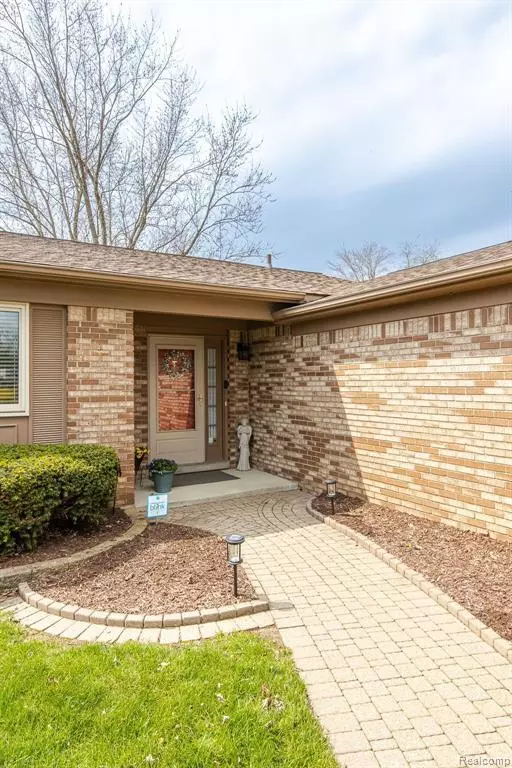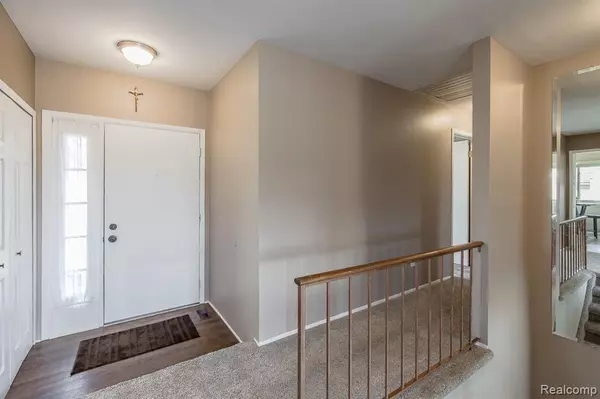$395,000
$379,900
4.0%For more information regarding the value of a property, please contact us for a free consultation.
5335 Timber Ridge Trail Clarkston, MI 48346 3860
4 Beds
2 Baths
1,360 SqFt
Key Details
Sold Price $395,000
Property Type Single Family Home
Sub Type Single Family
Listing Status Sold
Purchase Type For Sale
Square Footage 1,360 sqft
Price per Sqft $290
Subdivision Lake Oakland Woods # 3
MLS Listing ID 60387649
Sold Date 05/15/25
Style 1 Story
Bedrooms 4
Full Baths 1
Half Baths 1
Abv Grd Liv Area 1,360
Year Built 1984
Annual Tax Amount $4,512
Lot Size 0.260 Acres
Acres 0.26
Lot Dimensions 88x175x43x172
Property Sub-Type Single Family
Property Description
Welcome to this beautifully maintained 4-bedroom ranch in the high-demand Lake Oakland Woods subdivision. This squeaky clean and move-in ready home offers fantastic curb appeal designed and completed by English Gardens with brick paver walkway and backs to a serene, private sanctuary filled with wildlife - your own peaceful retreat. Step inside to find a spacious eat-in kitchen with an abundance of cabinetry and countertop space - perfect for meal prep and entertaining. The sun-filled living room features a doorwall that opens to a large deck, ideal for al fresco dining or relaxing with evening cocktails. The living and dining rooms flow seamlessly, creating an inviting layout for gatherings. The remodeled full bath is absolutely stunning, boasting a walk-in shower, gorgeous vanity, and convenient private access from the primary bedroom. A stylish powder room completes the main floor. Downstairs, the finished lower level is a showstopper! You'll love the crisp white brick gas fireplace, gorgeous luxury vinyl plank flooring, and walkout access to a brand-new patio (2024). A spacious fourth bedroom with LVP flooring and a large window adds flexibility for guests, a home office, or a workout space. The fully fenced backyard is perfect for pets and playtime, while mature trees offer privacy and shade. Updates include new carpet in all main level bedrooms, luxury vinyl plank flooring in the family room and lower bedroom, and the interior of the whole house professionally painted (all in 2023), new furnace and leaf guards in 2022 and new WeatherGuard Windows in 2017. Don't miss out on this impeccable home - it's sure to impress even the pickiest of buyers. Be sure to check out the 3D tour for a full virtual walkthrough. High demand Clarkston Schools. Access to Lake Oakland! Conveniently located near I-75, top-rated medical facilities, shopping, restaurants, and more - this one is truly a must-see!
Location
State MI
County Oakland
Area Independence Twp (63081)
Rooms
Basement Finished
Interior
Interior Features DSL Available
Hot Water Gas
Heating Forced Air
Cooling Central A/C
Fireplaces Type Basement Fireplace, Natural Fireplace
Appliance Dishwasher, Disposal, Dryer, Microwave, Range/Oven, Refrigerator, Washer
Exterior
Parking Features Attached Garage, Side Loading Garage, Direct Access
Garage Spaces 2.0
Garage Description 20x18
Garage Yes
Building
Story 1 Story
Foundation Basement
Water Public Water
Architectural Style Ranch
Structure Type Brick,Vinyl Siding
Schools
School District Clarkston Comm School District
Others
Ownership Private
Assessment Amount $2
Energy Description Natural Gas
Acceptable Financing Conventional
Listing Terms Conventional
Financing Cash,Conventional,FHA,VA
Pets Allowed Cats Allowed, Dogs Allowed
Read Less
Want to know what your home might be worth? Contact us for a FREE valuation!

Our team is ready to help you sell your home for the highest possible price ASAP

Provided through IDX via MiRealSource. Courtesy of MiRealSource Shareholder. Copyright MiRealSource.
Bought with EXP Realty Main






