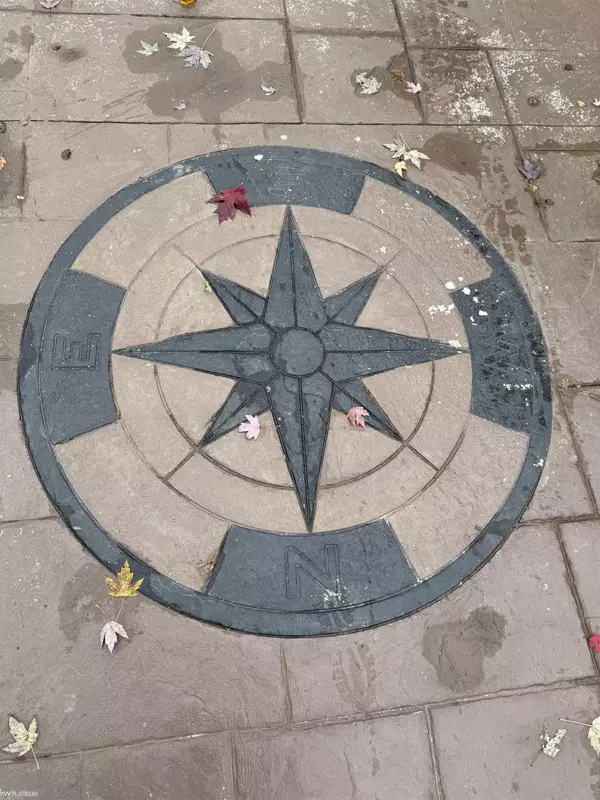
3 Beds
2 Baths
1,500 SqFt
3 Beds
2 Baths
1,500 SqFt
Key Details
Property Type Manufactured Home
Sub Type MH Park
Listing Status Active
Purchase Type For Sale
Square Footage 1,500 sqft
Price per Sqft $33
Subdivision Mi
MLS Listing ID 50192199
Style 1 Story
Bedrooms 3
Full Baths 2
Year Built 1992
Property Sub-Type MH Park
Property Description
Location
State MI
County Macomb
Community Carriageway
Area Macomb Twp (50008)
Zoning Residential
Rooms
Dining Room Dining "L", Pantry
Kitchen Dining "L", Pantry
Interior
Interior Features 9 ft + Ceilings, Bay Window, Cathedral/Vaulted Ceiling, Window Treatment(s)
Heating Forced Air
Cooling Ceiling Fan(s), Central A/C
Appliance Dishwasher, Disposal, Dryer, Range/Oven, Refrigerator
Exterior
Exterior Feature Aluminum, Vinyl Siding
Amenities Available Club House, Park, Playground, Street Lights, Pets-Allowed, Dogs Allowed, Cats Allowed
Building
Lot Description Treed
Story 1 Story
Foundation Piller/Post/Pier
Water Public Water, Public Water At Street
Structure Type Aluminum,Vinyl Siding
Schools
School District New Haven Community Schools
Others
Ownership Private
SqFt Source Estimated
Energy Description Natural Gas
Financing Cash,Conventional









